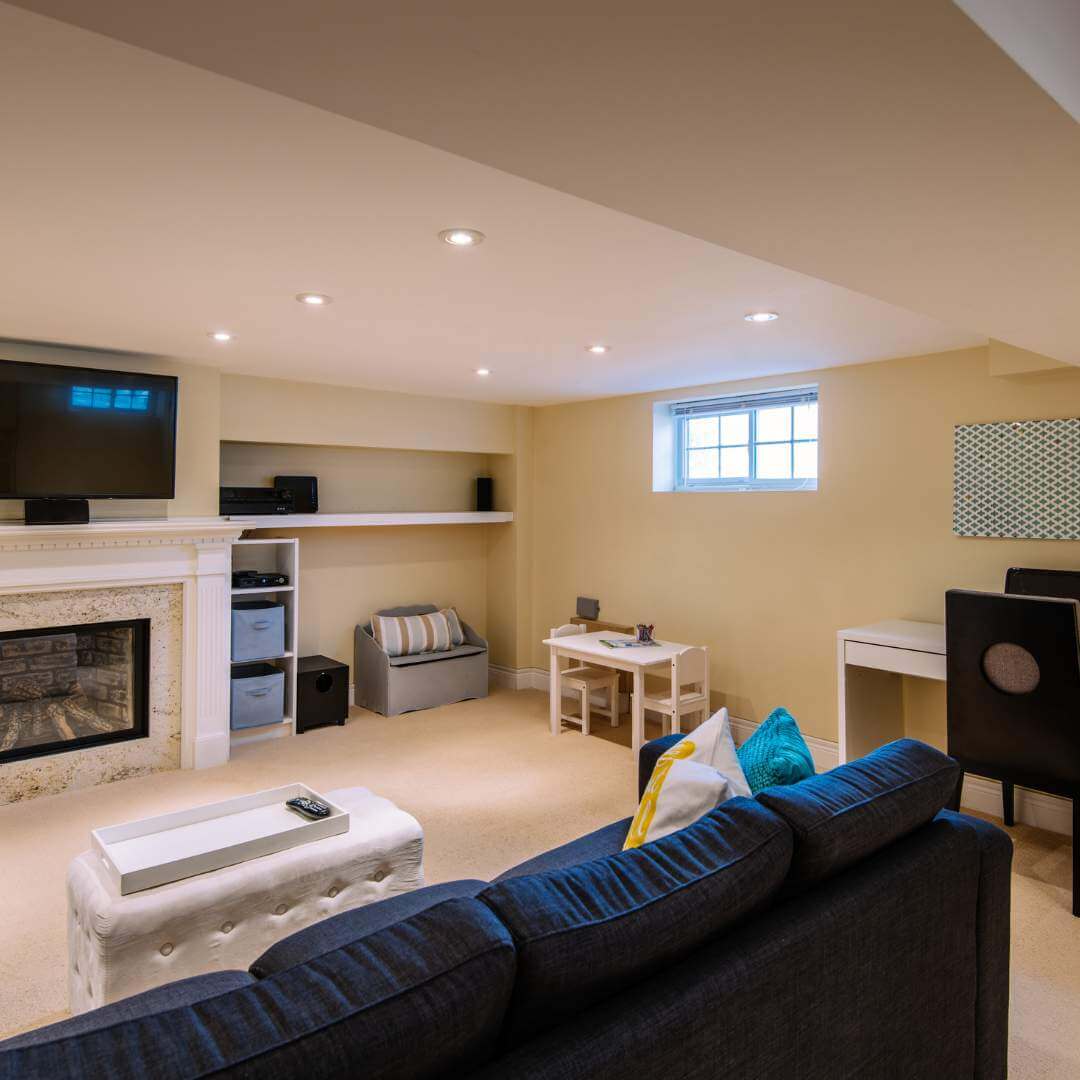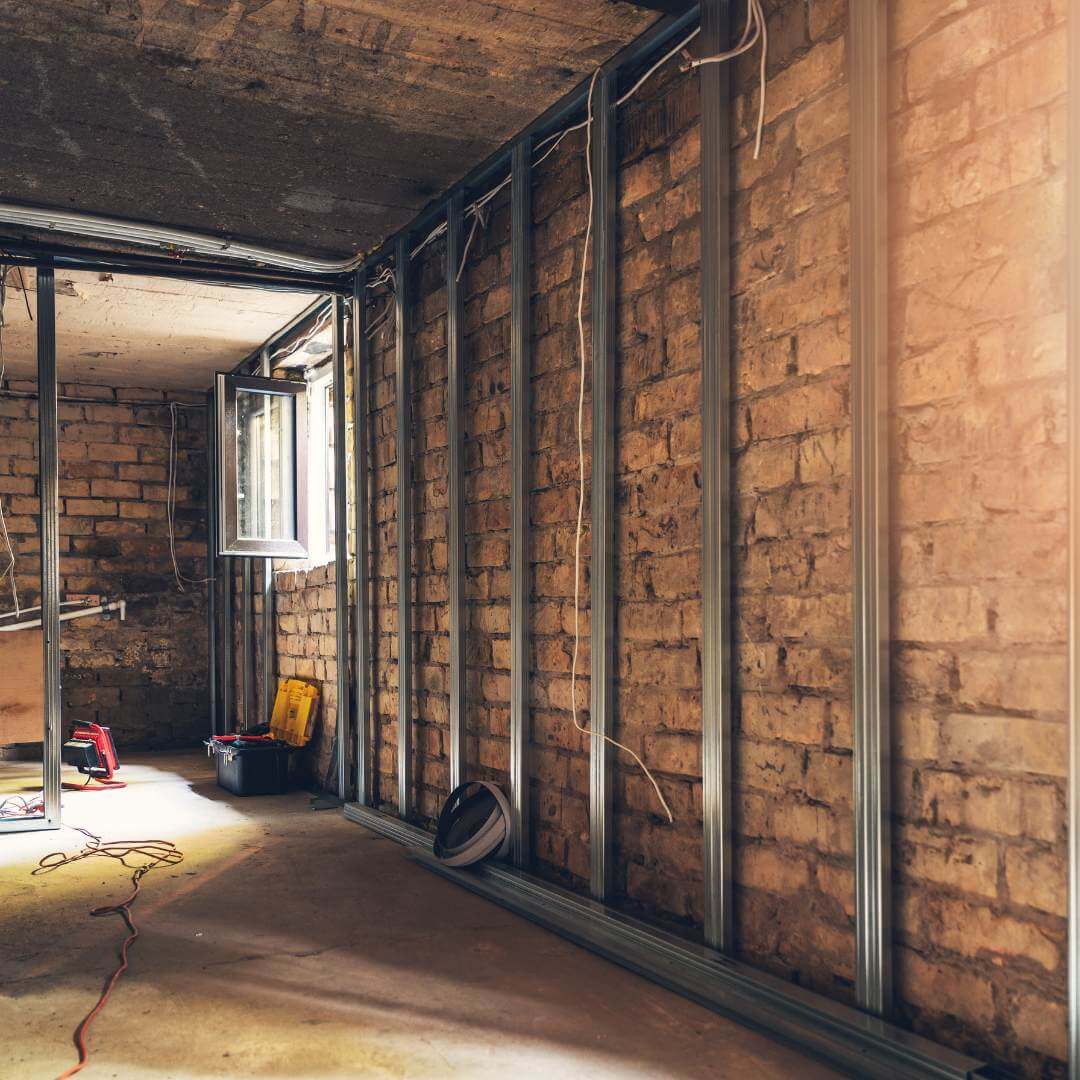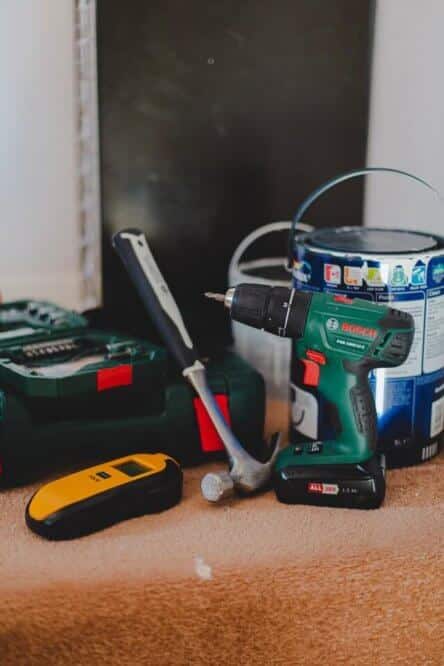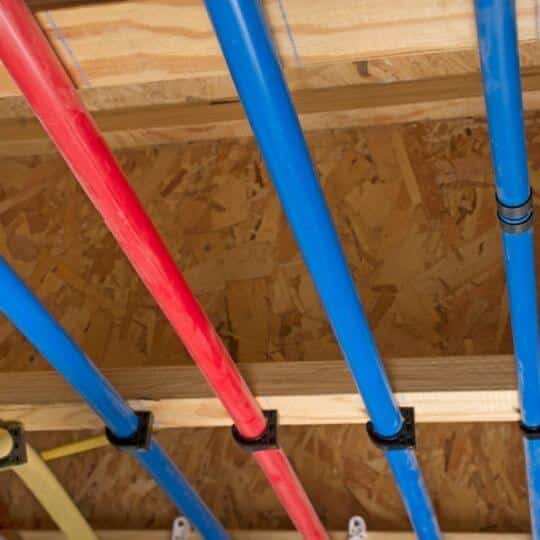Space in a home can be hard to come across, particularly in the case of growing families or work-from-home set ups. Often, we rely on our loft space as an area to hide a multitude of clutter sins, but a solution to our space issues is staring us in the face.
Loft conversions are a simple yet effective way of increasing space in homes, reducing the need for costly and stressful house moves. Better still, they can add as much as 20% on to the value of your property.
The disruption and cost of building work can be off-putting and overwhelming but, actually, it offers a perfect solution without the need to relocate. Here, we’ve compiled a comprehensive guide that answers all the questions you may have on how to do a loft conversion.
What is the first thing to do for a loft conversion?

When it comes to how to do a loft conversion, one of your first steps will need to be ensuring your loft space is suitable to carry out the work. Consult a reputable loft conversion company, as well as a surveyor, who can give you two independent opinions on the suitability of your space.
Chris James, from London Lofts advises to look for things such as:
- Roof structure and pitch
- Space
- Height
- Any obstructions, such as water tanks
Do I need planning permission for a loft conversion?
A particularly appealing aspect of a loft conversion is that, more often than not, planning permission is not required as it is considered a permitted development. There are some instances where you will need to apply for permission, these include:
- If the property has already used its permitted development rights to add another storey
- If you are installing a dormer conversion that is set back at least 20cm from the original eaves or higher than the original roof.
- If the loft space won’t exceed 40 cubic metres for terraced houses or 50 cubic metres for detached and semi-detached houses.
- If the loft conversion plans include a balcony, veranda, or raised platform.
- If your home is in designated areas such as national parks, conservation areas or World Heritage Sites.
If your loft conversion falls into any of the above categories, you’ll need to apply for planning permission from your local council. Loft extension and conversion planning permission is relatively easy these days as it’s completed online via a planning portal, but bear in mind that it can take up to 13 weeks to be approved.
You will also need to factor this into your budget as there is a planning permission application fee in England of around £206.
What are the building regulations for a loft conversion?
Whether you need planning permission or not, there are still building regulations that will need to be adhered to. These are listed on the government website and are highly important from a safety perspective as they ensure that the conversion will be structurally sound, stairs have been installed correctly, and it provides safe escape in the event of a fire. Failure to follow them will result in you having to reverse the work carried out, which is both costly and time consuming.
If you plan to use your room as storage space, building regulations approval may be needed as the timber joists won’t be designed to support large weights.
If it is a habitable space you are wanting to create, again, building regulation approval may be necessary as a wide range of structural alterations will be made that can impact the integrity of the building.
Some loft conversion regulations for 2022 that you will want to consider are:
Boarding- if your loft space is being transformed for storage, you can board it out without building regulation approval, but only for light items. Your loft floor will only be able to support weight up to 25 kg/m2 and anything that exceeds this will need approval.
Floor joists and beams- if your loft is becoming a habitable room, your existing ceiling joists will need to be bolstered by new ones to support the weight.
Load-bearing walls- new floor joists must be supported by an existing wall that goes down the house to a foundation to ensure they can hold the additional weight being added to your loft.
Rafter removal- if you install windows into your roof, you will have to remove part of the roof’s structure which can affect the support structure and add weight. This can be achieved by installing new timbers to support the additional load.
Loft insulation- to be a liveable room, the loft will need to be well insulated. Building regulations specify an insulation material of 0.18W/m2K or lower and a depth of at least 270mm for mineral and glass wool insulations.
Fire safety- loft conversion fire regulations specify that additional fire protection will need to be fitted with a minimum of REI 30 fire resistance in the floor between the loft and the first-floor rooms. Smoke alarms must be fitted, and an important loft conversion window regulation is that an escape window of at least 45cm wide must also be added.
How much will a loft conversion cost?

Costs for a loft conversion will vary based on the type. They can start from as little as £18,000 and rise to as much as £65,000.
On average in London, a rear dormer loft conversion is around £50,000 which means the cheapest way is to do a simple loft conversion with windows. The cost can be considerably less if you have a spacious loft to begin with.
It is cheaper to do a loft conversion rather than an extension so although the outlay may seem high, it is still more affordable than extending and moving house, with far less disruption and in a shorter time frame. [2]
How long does a loft conversion usually take?
A loft conversion can take up to 8 weeks on average but will vary depending on the type of work you have done. A standard loft conversion or Velux conversion will take around 4-6 weeks, but a dormer loft conversion can be around 7-8 weeks.
Although minor obstructions and challenges are usually factored in, there are occasions where something unexpected occurs, which can add further time on so this is something else worth considering.
Summary
Overall, if you are running out of space, a loft conversion is both a useful and lucrative move. It is important that your conversion is completed to a high standard as otherwise it can cause you issues in the future, and even reduce your property’s value, so always adhere to building regulations. Seek advice from reputable experts who will guide you through the l

Michael Davis is a heating & plumbing expert who currently works as independent contractor in SC. He also writes for Plumbertip.
For almost 10 years he worked on various plumbing tasks across South Carolina.


